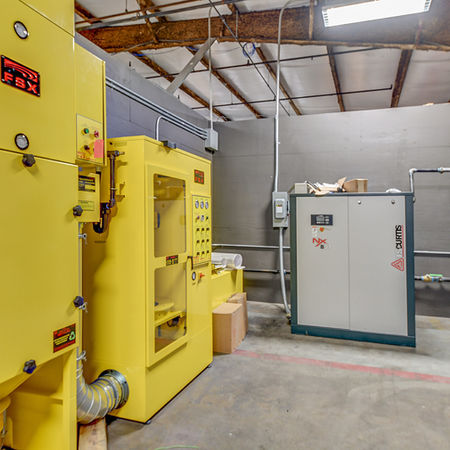
RTC Beaumont
Rush Truck Center Beaumont underwent a two-phase remodel and tenant improvement project. The project included the full interior demolition and remodel of a 14,460 sq ft building, with upgrades to offices, service areas, lounges, and storage. A later phase added tenant improvements to an 8,000 sq ft leased space, including new offices, restrooms, breakroom, and climate-controlled storage.
Rush Truck Center in Beaumont recently completed a comprehensive two-phase remodel and tenant improvement project that significantly transformed its facilities. The first phase focused on the full interior demolition and reconstruction of a 14,460-square-foot building. This stage of the project involved reconfiguring the existing layout and introducing modern upgrades across a variety of spaces. New office areas were designed to improve workflow and employee comfort, service areas were restructured to enhance operational efficiency, and customer-focused lounges were built with updated finishes to create a more welcoming atmosphere. In addition, expanded storage areas were included to better support day-to-day functionality and long-term growth.
The second phase of the project extended these improvements to an adjacent 8,000-square-foot leased space, tailoring it to meet both staff and customer needs. This portion of the work added a series of new private and shared offices, upgraded restrooms with contemporary fixtures, a functional breakroom to support employee well-being, and a dedicated climate-controlled storage facility to ensure the secure handling of sensitive materials. Together, these enhancements reflect a thoughtful investment in both operational excellence and user experience, positioning Rush Truck Center Beaumont as a modern, efficient, and customer-oriented facility designed to meet the evolving demands of the trucking industry.
Project Gallery

























